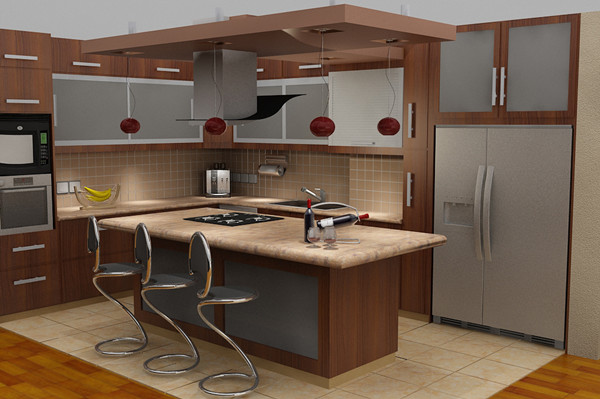The Four Main Principles When Designing The Kitchen
Last Updated: Jan 05, 2018
The kitchen is one of the main places for our activities, for cooking, for dinner; what’s more, the kitchen is the best witness for the whole house decoration style and the owner’s taste. So noticing the four main principles seems quite necessary when you decide to decorate your kitchen.

The Principle One:
According to the space size, it will decide the
kitchen style, and it could be split into
I shape,
L shape,
concave shape and
island type.
I shape kitchen has simple and clear straight-line structure and it usually need 2 meters long and 7 square meters area space. Just need to put the cooking devices from left to right or from right to left, it depends on your habit.
L shape kitchen at least needs 1.5 meters long for both sides, and its feature is put all cooking devices on the two sides by order for the L shape. It had better to put the refrigerator and sink on the same line, and put the stove on another line to avoid the water close to the fire. For more convenient cooking, we can put a locker in the corner part for the L shape top, which would increase the stocking capacity, also will not occupy more space.
When adding one more cabinet in the L shape kitchen, it will become the concave shape kitchen. You can arrange some high and deep cabinet in the corner part, left and right side to increase the stocking capacity.
Island type kitchen is putting a table top at center of kitchen, which could be the preparing area before meal, and as the dinning table, but it needs at least 16 square meters area space.
The Principle Two:
Human ergonomics need to consider when the using cooking in the kitchen, who need to bend down and lean forward for a long time. So the proper design will avoid the weariness and aching muscles problem. For example, when the kitchen ware placing top height and the wrist when working on the top distance is 15cm, it is the most suitable distance for people to cook conveniently and easily. While the wall cabinet and shelf height are 170-180cm, this height is suitable to pick something; if over this height, we usually put something seldom used.
The Principle Three:
When planning the space, the use frequency will decide the objects placing position. For example, the strainer could put close to the sink accessories, the cookware close to the stove, and the pantry position had better be away from the cookware and refrigerator heat emission hole to keep dry and clean. When stock objects, of course, we have to notice the safety problem.
The Principle Four:
Using the enough lighting to increase the efficiency. The prime safety and efficiency for kitchen lighting is to avoid the danger. The lighting needs to cast from the front to avoid the shadow which will influence working. You could add some projection lamp in the glass stock cabinet, especially stock some colorful tableware, it will achieve the beautiful decoration effect.
Previous : Newstar Stone Wish You Merry Christmas
Next : Rossa Verona Marble for Church
